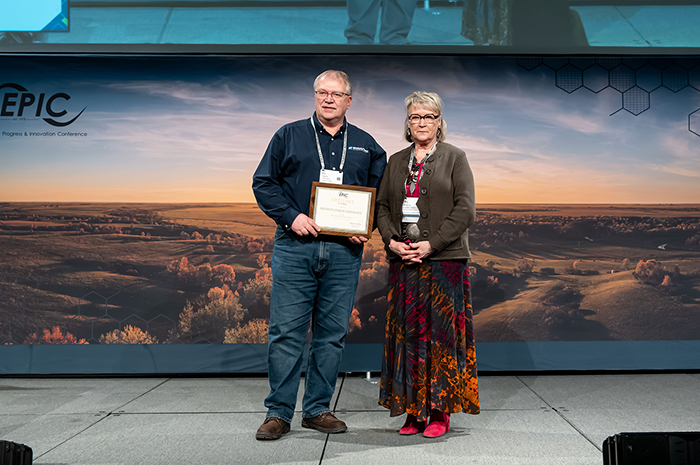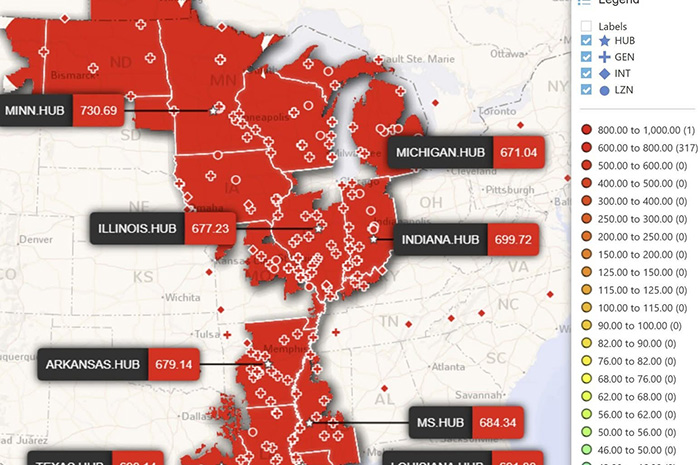Substation creation transformation
3D design software is giving Minnkota opportunities for more efficient engineering and construction.
When high school students are embracing a trend, it’s time to start looking into it.
That’s what Wayne Lembke thought when his son’s freshman engineering class started using Autodesk Inventor 3D computer-aided design (CAD) software.
“I realized at that point that the next generation of our staff is going to expect this as a standard,” said Lembke, Minnkota civil engineering manager. “The students are learning 2D, but they’re also learning the next level of design. We needed to start moving in that direction, so I really latched onto it.”
Minnkota engineers began testing 3D drafting methods around four years ago. The team designing substation and load management projects was the first to dive into the digital upgrade, and they started seeing the benefits immediately – better clarity, a reduction in mistakes and built-in material information.

The Autodesk Inventor program allows users to move beyond the flat, 2D designs that have been used by engineers for years. The program shows a completed structure as one would see it in real life, with the ability to rotate it, zoom in and visually assess spacing of elements.
“We’ve lived up until this point in a 2D world where everything was on paper,” said Minnkota civil engineer Ryan Brorby. “To me, that’s been the biggest upgrade with 3D software, is being able to see it. You just visualize things better, and you can streamline the designs as a result.”
From file to field
Minnkota has already designed four transmission and two distribution substations with Inventor, as well as two load management projects. This summer, Berg substation in Grand Forks, N.D., will become the third distribution substation conceived in the program.
Now that the design team has a grasp on the 3D workflow, they are moving their conceptions out into the worksite. Operations field crews started to use the 3D designs on mobile devices in 2019 with smaller load management projects, but Berg substation will be their first large-scale construction without the need for the 2D prints of the past.
Minnkota senior electrician Mike Vetsch says his crews have appreciated the interactive ease of pulling up the digital image on a tablet while on-site.
“You can see everything from every angle,” Vetsch said. “When we used it at the Valley City load control project, we just turned it on and set it up in the control house. Then, whoever wanted to look at it and see how things went together could just go in there, spin it, and get right in there and see it.”

Vetsch noted benefits beyond the at-your-fingertips simplicity. Builders don’t have to come to him to flip through 2D prints for their next steps, allowing him to focus on his particular task at hand. They can even click on a component to pull up its specifications.
Plus, the depth of the design allows the team to see how the finished product will actually look when the pieces are properly connected and spaced.
“I’m very visual. You can tell me something, but I have to see it,” Vetsch said. “I think a lot of people are like that in our field. We work with our hands, so we’re pretty visual people.”
Minnkota construction teams work through some rough Midwest weather, so the tablet holds an added advantage. “We can unplug it and walk outside with it to compare it with what we’re doing,” Vetsch said. “With prints, if it’s windy or something, the prints will start flying or they’ll rip.”

Easier collaboration
The Inventor 3D program has opened easier channels of collaboration between Minnkota departments, vendors and even public entities.
If field operations needs to make a note or adjustment to the engineer’s design, they can do that within the program’s file reader.
“Engineers like to aim for perfection, but you’re always going to have changes throughout the project. We like to see those changes so we can update the drawings after the fact,” Brorby said, selecting the pen tool onscreen. “They can take this pen and draw, on here, whatever they are changing within that file.”
Many of Minnkota’s material vendors are now providing their parts and equipment in 3D models as well, so engineers don’t have to spend time drafting those pieces themselves. Once the team has built up a bank of 3D-modeled parts they use consistently, they will experience even more time savings.
Brorby says the ability to see a 3D image of a completed substation has already made it easier to communicate development plans with local leaders. He points to Grager substation discussions with the City of West Fargo as an example. Minnkota integrated Grager’s 3D design file into a photo rendering of the proposed substation site, creating a clear picture of the anticipated landscape.
“We received really good feedback, because they don’t often experience people going above and beyond to show them what a finished project will look like. It can be a lot more legwork,” he said. “If you show them ahead of time visually what a substation will look like, it helps the permitting process flow more easily.”

Several Minnkota teams are finding new ways to leverage the Inventor system for better efficiency in time, material and communication. Lembke says that once the software is proven in the field this summer with the construction of the Berg substation, he could see its use evolve even more.
For now, they are taking it slow and building best practices and high-quality, consistent designs. But the excitement and promise of a new era of design has them feeling like high school students again.
“In the early nineties, we transitioned to AutoCAD. Before that, we were working with Mylar paper and drafting tables. I’m sure they went through the same sort of excitement, that there’s this new way of drafting,” Lembke said. “That’s what’s cool – we get to develop, set up and implement something new that will probably be around for many years at Minnkota.”
...



